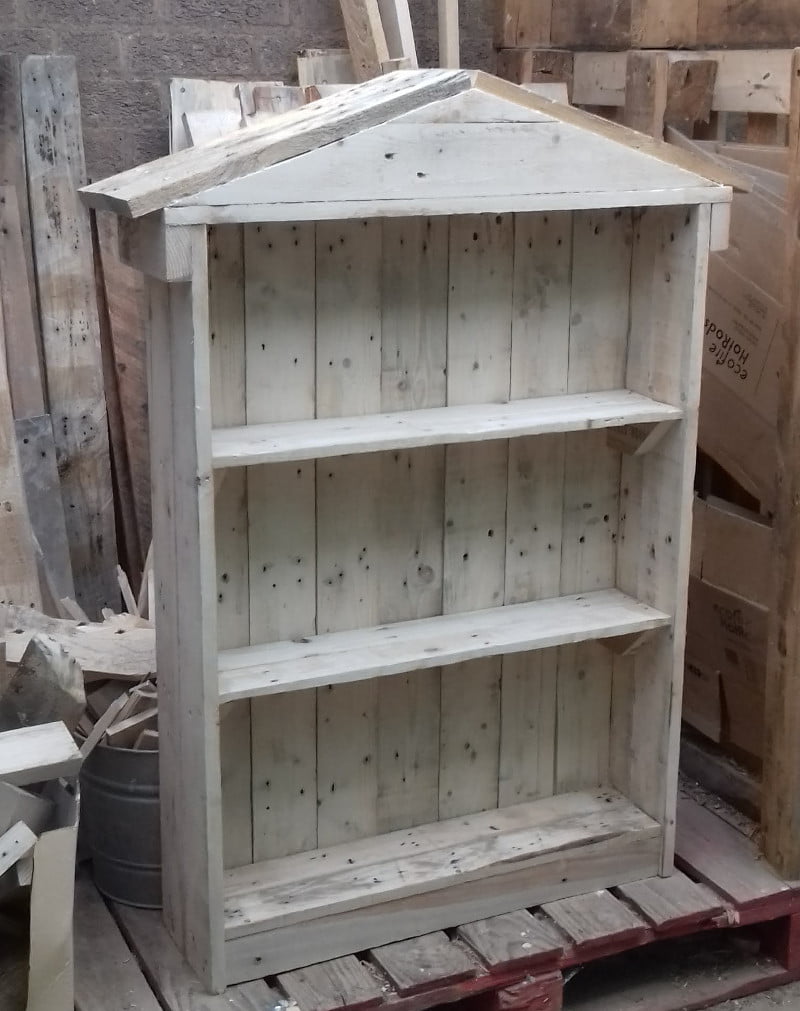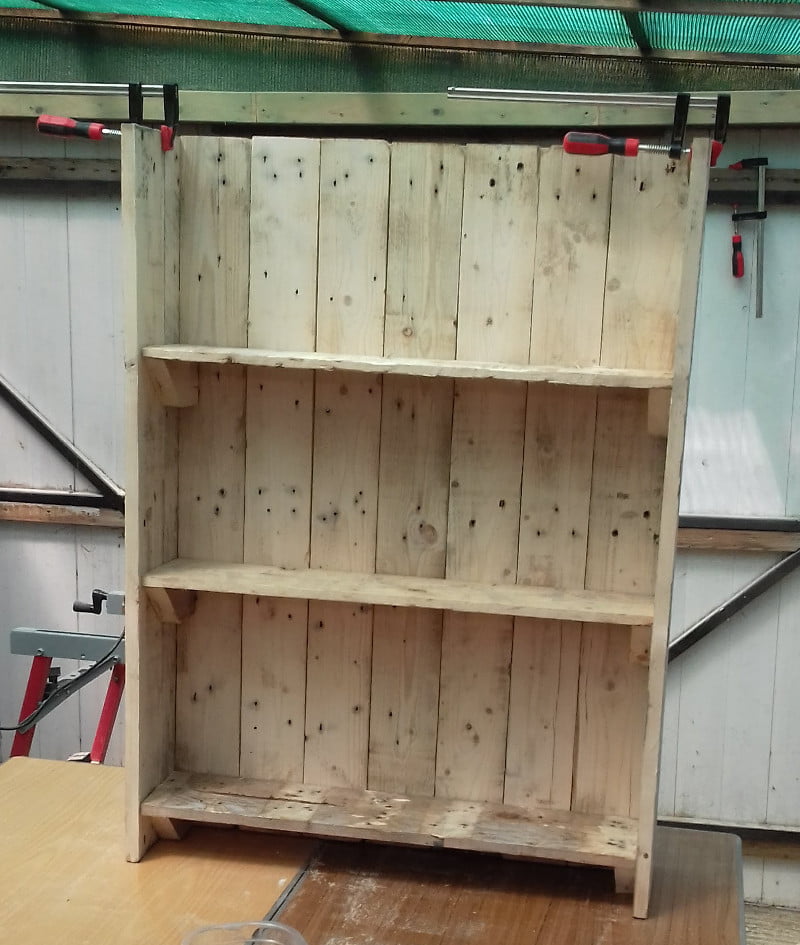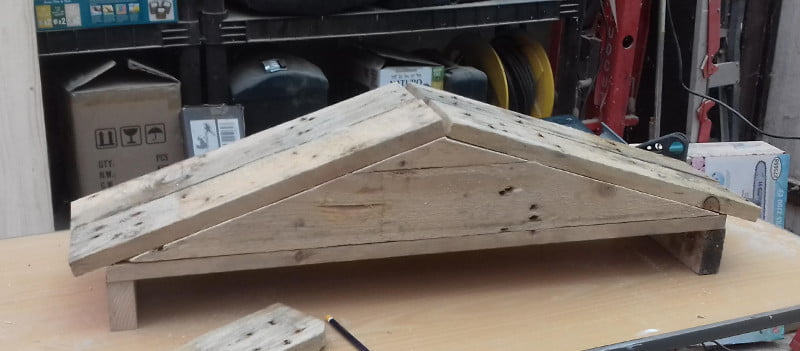So what is an Auricula Theatre?
A friend recently asked me if I could make an Auricula Theatre for her Mum’s birthday, I said “sure, if I knew what it was”. Turns out it’s like a bookshelf for the garden that houses a plant named the Primula Auricula instead of books! It is painted black on the inside to really showcase the colour of the Primulas when they are in bloom.

So now we know what we are talking about let’s have a look at how it came together and the late addition to the roof. Yes this, I would guess is the only Auricula Theatre complete with semi detached Blue Tit nesting boxes.
Once we had the approximate dimensions I was able to start things moving, first job was to make the back panel. This consisted of a number of pallet planks set side by side with three more planks set at right angles. One at the top, one in the middle and the other at the bottom, the reason for these was to add strength at the area were it would be fixed to the wall. So with the planks laid out and three cross members in place everything was glued and then screwed together.
The sides are made of two planks on each side, screwed into the back panel along the longest edge on each side. Then 6 pieces of thicker pallet wood was secured to the back as supports for the three shelves, these were cut to a length almost equivalent to the width of two planks laid side by side. These thicker pieces also served as strengtheners for the side panels to be screwed into as well.
Next it was time to cut and fit the shelves, these were made of pallet planks again, two planks per shelf. Once fitted these shelves really “stiffened” the whole structure up nicely, at last it was starting to look like something!

It was around this point in the build that I realised that the planks I had used for the sides of the Auricula Theatre were bowed at one end, fortunately this was at the the top were the roof would fit. Take a close look at the picture above where the clamps are and you can clearly see just how bowed the wood is. I thought of many different ways to try and get rid of this “bowing”, looking back all very complex and unnecessary! In the end I decided to make the roof “removable” and to a width that was just enough to bring that bowing true when the roof was fitted. And because the rood is a tight fit over the tops of the sides it holds the roof securely in place. If you look at picture below of the roof structure, you will notice a piece of wood at each side on the bottom of the roof these will butt up up against the sides. It is these that pull the bowing of the sides true and because its a tight fit the roof isn’t going anywhere.

Adding Semi Detached Blue Tit Nesting Boxes
When the roof was being built I saw the potential for making two nesting boxes, one either side of the apex support. In fact we referred to these as “Semi Detached Blue Tit Nesting Boxes”. So I explained this to my friends Mum and she loved the idea . So a quick visit to the RSPB web site to find out what diameter the holes should be for Blue Tits. The two holes were drilled and I used a short length of dowel, one beneath each hole to server as a perch.

The paint was provided so three coats were applied and the back of the structure had a three coats of wood preservative that I had. The colour on the back didn’t matter because it wouldn’t be seen! Then the final job was to fit some felt onto the roof to make it water tight as one day their could be a couple of Blue Tit families in residence.
A few days after completing the Auricula Theatre we took it to it’s new home and mounted it on the wall. I am really pleased with how it turned out, but not nearly as pleased as the new owner was with her new addition to her garden.

One of the big requirements in building this Auricula Theatre was that as much of the material used should be upcycled. I am pleased to say that all of the wood used came from upcycled pallets apart from the two small bits of dowel for the two perches.
We took too many pictures during the build to be included in this post so we have created an image gallery here: Auricula Theatre Gallery


Hi, love this and especially the addition of the bluetit nesting boxes. Looking to make one for my dad and wondered what dementions you used so I get the shelf height right. Thanks
Hi There,
sadly I do not have the dimensions anymore, but from memory the main part was about 110cmm high, 70cm wide and 20cm deep. The roof was around 25 high at the apex. The bottom shelf was raised by about 10cm as you can see in the pictures and the other two shelves were spaced approximately 33cm above each other from the bottom shelf. Hope this makes sense.
happy building
Thank you! We actually managed to pick up a secondhand bookcase which is similar dimensions and looks like it’ll do the job nicely with a bit of modification. Thanks for your help
You are welcome, it’s all about giving things new life, enjoy your build.
Thanks for your dimensions, it is a job to find any dimensions to make a theatre as every one want’s to sell you one all ready made. It’s more fun making your own.
Kind regards Mike.
Hi Mike,
I believe in sharing information and am glad you found it useful.
Have fun building your theater, always good to see people having a go so to speak.
Please feel free to share some pictures when it’s finished
Cheers
Dave